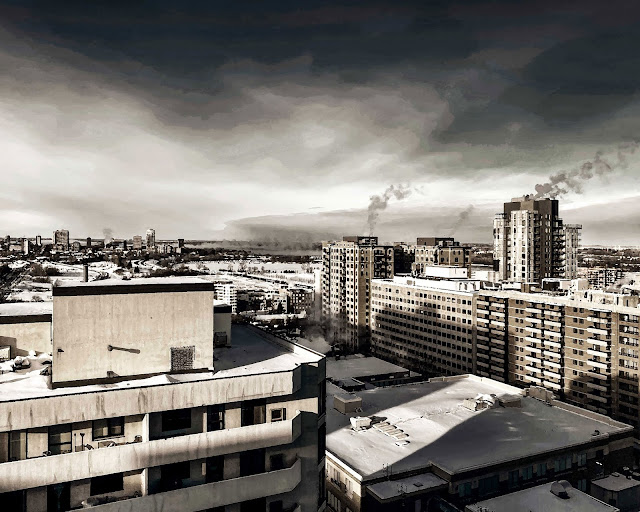(D. Chouinard, iPhone 11 Pro)
In my carefully maintained ignorance of things ecclesiastical, I assumed, safely I thought, that a cathedral was an especially large and ornate church, just as surely as a basilica is where priests keep their pet basilisks.
Well, size does count, up to a point, but there's more. There's always more. Wikipedia explains...
"A cathedral is a church that contains the cathedra (Latin for 'seat') of a bishop, thus serving as the central church of a diocese, conference, or episcopate. Churches with the function of "cathedral" are usually specific to those Christian denominations with an episcopal hierarchy, such as the Catholic, Anglican, Eastern Orthodox, and some Lutheran churches..."
May we never stop learning.
The site at (now) 414 Sparks Street, perched on a bluff overlooking LeBreton Flats, was donated to the Anglican Church by Nicolas Sparks in 1832. A small church was erected, and saw its first service on July 21 1833. A stone rectory was built next door in 1865. The original church was replaced by the larger, present, Gothic structure (King McCord Arnoldi, architect), which opened in September 1873.
King M. Arnoldi — dashing fellow, wot? (1895-1-23, Ottawa Journal)
Here's how Charles Goad depicted the cathedral precinct in 1878... (sheet #43, detail)
At the bottom-leftish, we see Christ Church and its rectory — both in blue, indicating stone construction. Back in the day, the western extremity of Sparks Street split in two, one half running along the top of the escarpment to Concession Street (now Bronson), the other cleaving to its base.
The area bounded by Sparks, Wellington and Bay is now the Garden of the Provinces. In 1878 it was a mixed-use block, with a handful of stone dwellings to the east and Alexander Fleck's Vulcan Foundry (pink, brick) at its west end.
(1873-10-7, Ottawa Citizen)
Indeed, Goad's drawing from some five years later confirms that Fleck's improved building, draped over a sloping landscape, consists of one storey facing Sparks Street, but two storeys looking onto Wellington.
The rectory must have been a charming little house, tending toward the stolid, squarish footprint these buildings so often favour. It succumbed to "progress" some time between 1945 and 1965.












